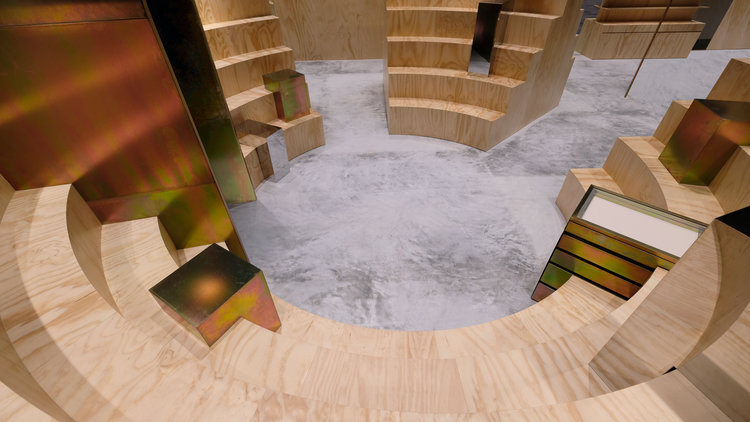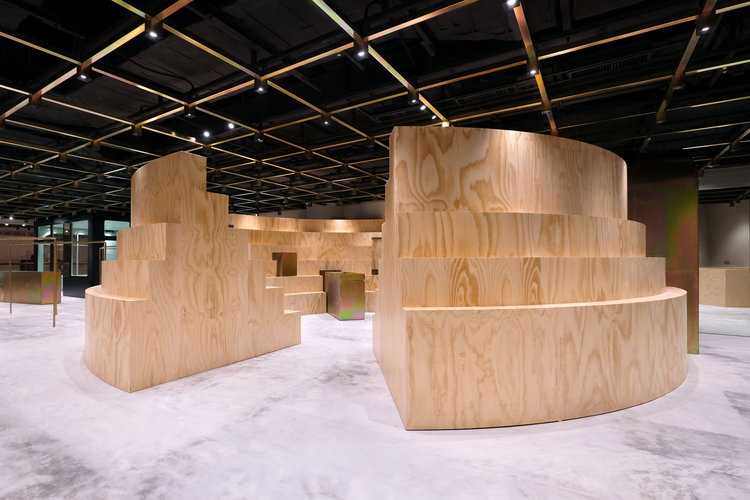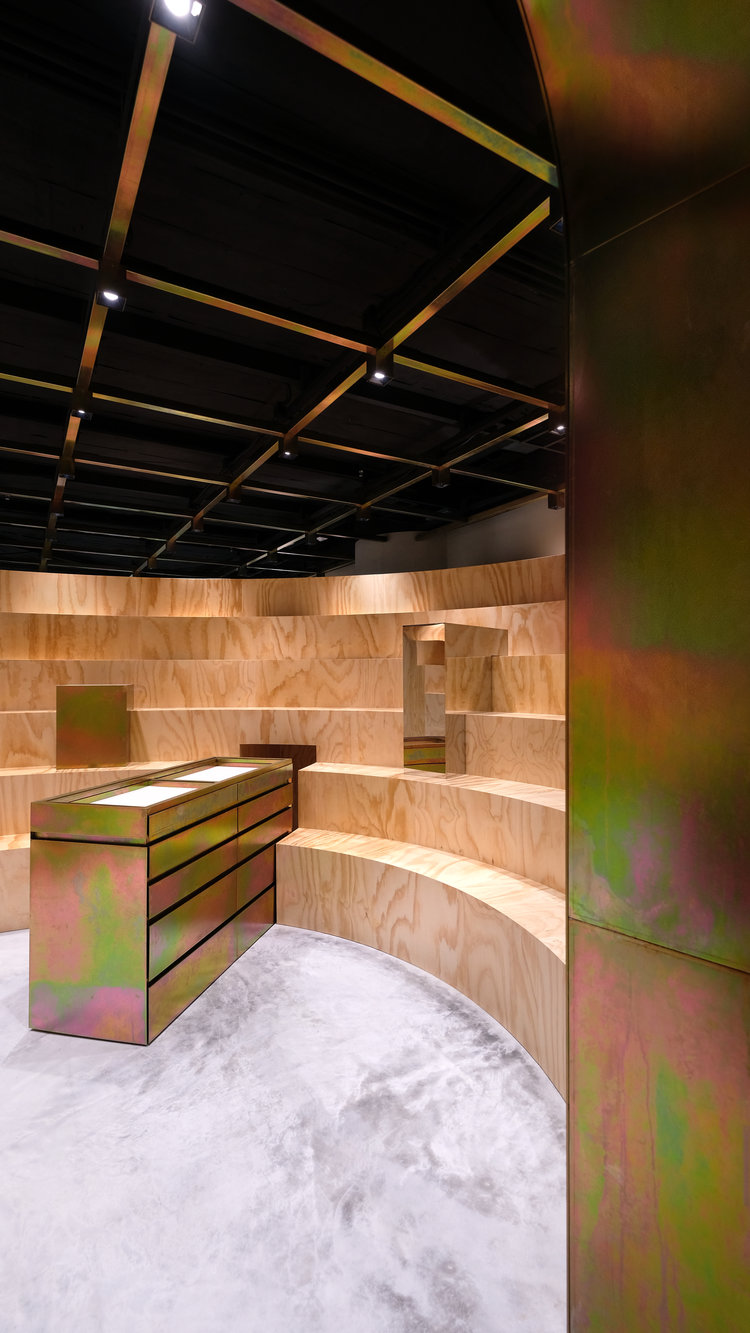shop
kapok
As a part of Collective Studio
Hong Kong, PRC
2019
The project is situated within a deep and low-ceilinged space inside a shopping mall—23 meters in depth, with a storefront that is only visible at an oblique angle. These constraints became the basis of the design strategy. A rotated floor plan redirects focus toward a central “forum,” drawing visitors inward. Overhead, a custom one-piece open grid ceiling, fabricated in chromatized steel, functions as a striking and continuous lighting fixture.
The forum is designed to be flexible and ever-changing. It accommodates mobile units that slide in and out, allowing the space to transform—serving at times as a place to rest, to browse, or to host events and conversations.
Joining the project from the schematic design phase until completion, I was responsible for developing and resolving the ‘forum’ design, producing drawing sets for furniture millwork, signage, elevations, RCPs, and M&E plans. I also prepared render sets for weekly client meetings and participated in discussions with the contractor and suppliers.
Photography by Katja Lam
Team: AL, Alex Wu, Betty Ng, Ekin Bilal, GN, Juan Minguez, Katja Lam





